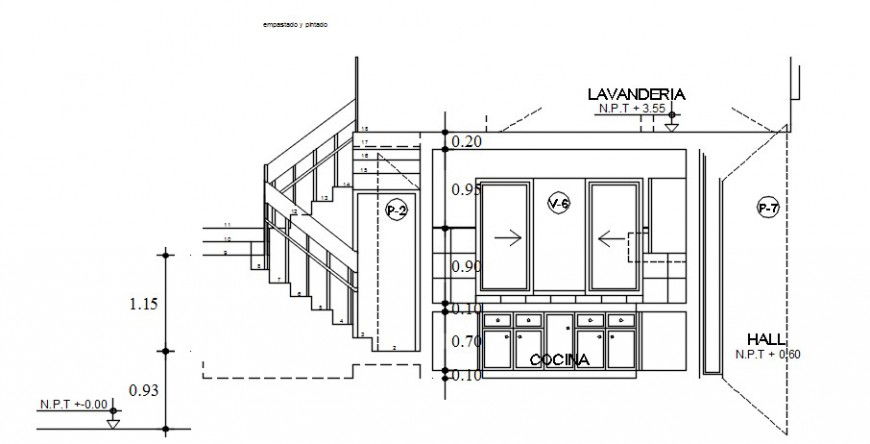2d CAD drawings details of kitchen with staircase details dwg file
Description
2d CAD drawings details of kitchen with staircase details dwg file that shows kitchen elevation dteails along with kitchen furniture and automation blocks details with front elevation of kitchen and kitchrn sink shelves racks details also included in drawing.
Uploaded by:
Eiz
Luna
